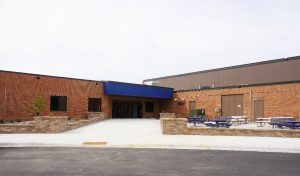Project Portfolio
Breitbach Construction Co. has been the lead contracting firm for a growing list of large-scale construction projects.
Throughout our service area — Minnesota, North Dakota, and South Dakota — we have dedicated ourselves to understanding the importance of our client’s individual projects. Specializing in new commercial construction, renovations, and expansions, Breitbach Construction Co. is committed to serving all phases of the construction process. Over our 80+ year history, we have had the pleasure of partnering with clients across a range of industries to bring countless projects to life.
— Corporate + Office — Educational — Financial — Healthcare — Hospitality + Retail — Manufacturing + Warehouse — Municipal + Government — Religious —
This project was a new single-story, wood-framed facility featuring fifteen assisted living and memory care units
Read MoreThis project was a new building to house Pope Douglas Solid Waste Management’s Office and Household Hazardous Wastes Collection.
Read MoreThe project involved the construction of two additions onto the school.
Read MoreThis project was a new building to house Felling Trailers’ new state-of-the-art painting process line.
Read MoreThis project was a new 2-Story building with a partial basement to house Saint John’s Abbey Woodworking and Abbey Organ Builders.
Read MoreThis project was complete renovation of the armory building that included new finish work, carpet, epoxy flooring, EDPM roof replacement, complete overhaul of HVAC and electrical, new parking lot, and utility improvements.
Read MoreBreitbach Construction provided Design-Build services for the new headquarters of Renville-Sibley Cooperative Power Association and is located in Danube, MN.
Read MoreBreitbach Construction Co. provided Construction Manager At-Risk services of the wood framed church that included new parish offices, public restrooms, a gathering area, small kitchen and serving area, and a worship area with a Eucharistic Adoration Chapel.
Read MoreBreitbach Construction Co. and HMA Architects have completed several branch offices over the past 20 years for Magnifi Financial.
Read MoreThis project included main office renovation, new secure entrance and activities entrance, new kitchen and cafeteria, additions to the early childhood classrooms, create collaborative learning area, renovate media center, upgrades to plumbing, HVAC, electrical, and technology systems throughout the building.
Read More









